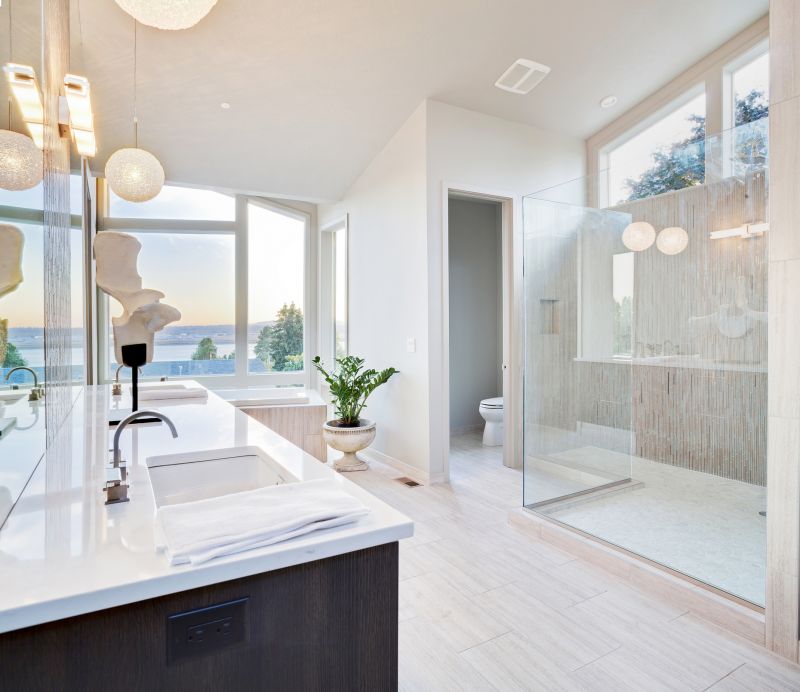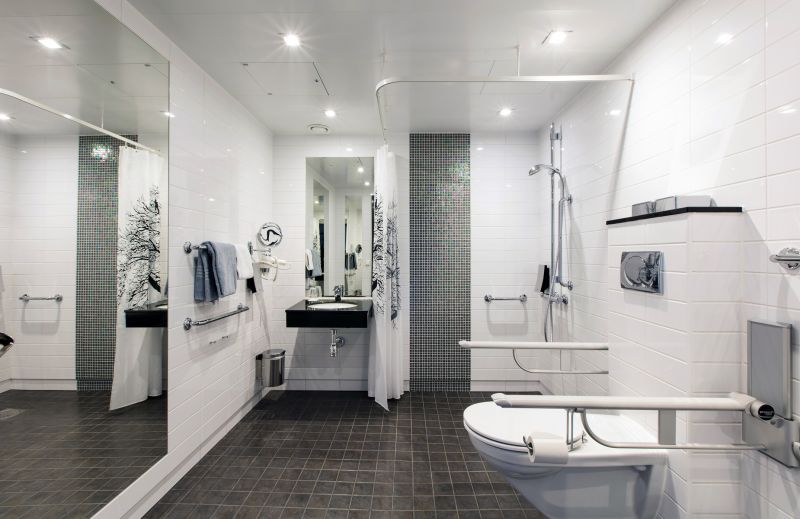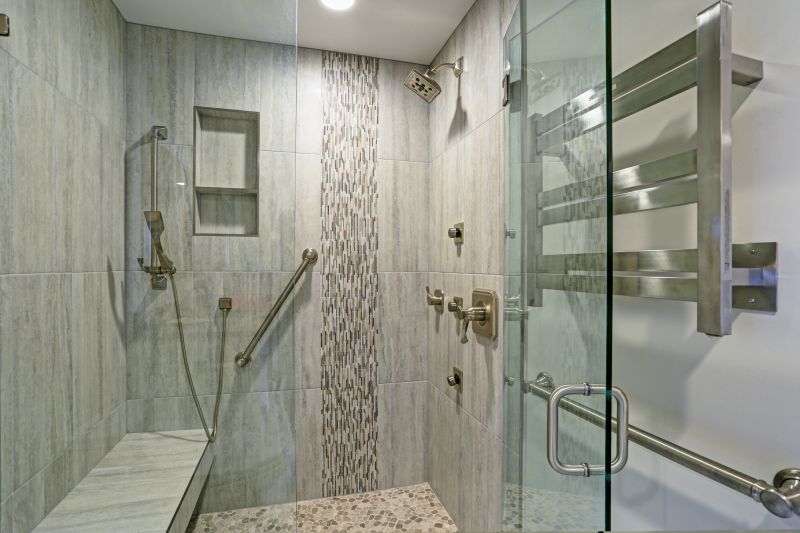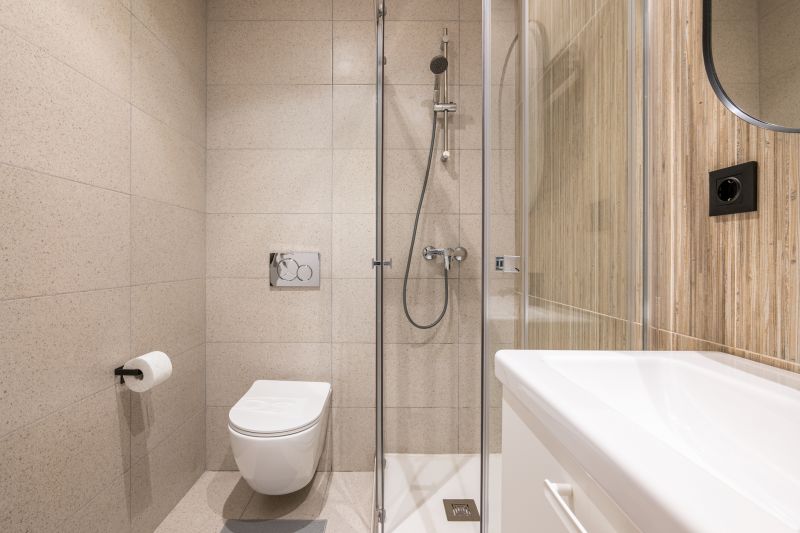Compact Bathroom Shower Planning Tips
Designing a small bathroom shower requires careful consideration of layout, space utilization, and style. With limited square footage, maximizing functionality while maintaining aesthetic appeal is essential. Various layout options can optimize space, including corner showers, walk-in designs, and shower-tub combos. Each approach offers unique advantages suited to different preferences and space constraints.
Corner showers utilize space efficiently by fitting into the corner of a bathroom, freeing up room for other fixtures. They often feature sliding doors or curtains, making them ideal for compact spaces.
Walk-in showers provide a sleek, accessible option that can make small bathrooms appear larger. They typically lack doors or have minimal framing, creating a seamless look.

A glass enclosure enhances the sense of space, allowing natural light to flow through and making the bathroom appear larger.

Built-in shelves maximize storage without occupying additional space, ideal for small bathrooms.

A simple, frameless design creates an open feel, perfect for limited spaces.

This layout optimizes corner space and provides easy access while maintaining a clean look.
Choosing the right shower layout involves balancing space constraints with functional needs. For example, a corner shower with sliding doors can save space and reduce the need for swinging doors, which require clearance. Walk-in showers with minimal framing and clear glass create an open, airy atmosphere, making the bathroom feel larger than it is. Incorporating smart storage solutions, such as recessed shelves or niches, can further optimize limited space by providing storage without cluttering the area.
| Layout Type | Advantages |
|---|---|
| Corner Shower | Efficient use of corner space; suitable for small bathrooms. |
| Walk-In Shower | Creates an open feel; accessible design. |
| Shower-Tub Combo | Combines bathing and showering; space-saving. |
| Curbless Shower | Seamless transition; enhances accessibility. |
| Compact Shower with Shelves | Maximizes storage; maintains small footprint. |
| Frameless Glass Shower | Modern look; visually expands space. |
| Pivot Door Shower | Easy access; minimizes space needed for door clearance. |
| Niche Storage Solutions | Provides storage without occupying extra space. |
Incorporating innovative ideas such as multi-functional shower benches, integrated lighting, and moisture-resistant materials can elevate small bathroom shower designs. Proper planning and thoughtful selection of layout and features can transform limited space into a practical and attractive area. It is essential to consider both current needs and future flexibility when designing small bathroom showers to ensure long-term satisfaction.




